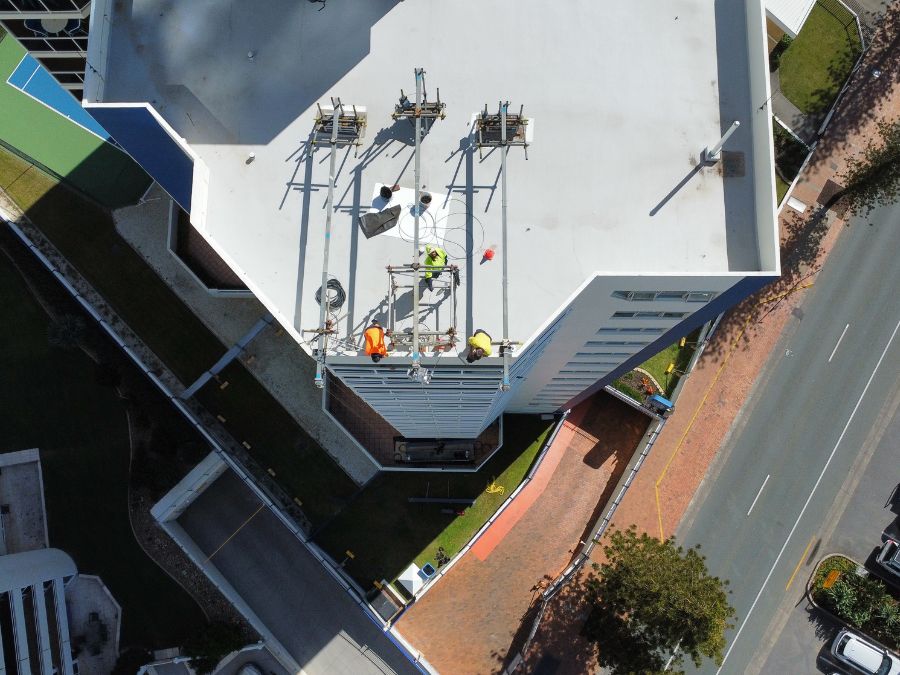Metal Roof Support Beams and Column
Davis Welding and Fabrication was contracted to manufacture and install metal roof support beams and a column, as part of a renovation at a Gold Coast luxury penthouse apartment.
Client:
Gold Coast Luxury Penthouse Apartment
Project description:
The client wanted to remove multiple walls to create a more contemporary open-plan living space to maximise their ocean views. Customised metal roof support beams and columns were selected to fulfil the structural and load-bearing requirements.
What were the challenges?
The worksite was on the 14th floor of an apartment building, The steel beams were as much as 90kg per metre with lengths up to 7m. Getting a 630kg beam into an apartment building is no easy feat.
Beams would usually be completely pre fabricated at our Bethania workshop. However, due to the size and weight of this project, we had to lift sections into the apartment in sections and join them in situ.
Once the beams were in the apartment and fully fabricated, we had to raise the 630kg beams into position against the ceiling slab.
The column and mounting plates had to be in specific heights and locations for the beams to fit correctly.
How did Davis Welding and Fabrication solve these challenges?
The beams were lifted on the outside of the building in partial sections using a rooftop gantry and were guided by riggers on a Swinging Stage.
Beam sections were trimmed on site, extra material was allowed in case the location needed to change due to walls being cut out for the installation. Once prepared, the corresponding beams were welded together using a Low Hydrogen MMAW welding process.
While the beams were being welded, the positions of the mounting bracket were carefully measured. Once the position of the bracket was confirmed we used our heavy duty hammer drill to drill 24mm holes into the concrete walls at depths determined by the Engineer. We then filled the holes with 501 Epoxy Chemset and inserted the 20mm threaded studs.
To lift the beams into the final location we partially lifted the beams with 2 chain blocks fixed to the ceiling, then positioned two material hoists underneath them. Once the load was taken by the Material hoists the Chain blocks were removed and the Beams were lifted into its final position against the ceiling slab and bolted to the column and wall bracket
Project result
The Beams were lifted into the building in a safe manner, fabricated to all engineering specifications, and positioned to take the load of the ceiling so that multiple walls could be removed creating a beautiful open floor plan in a Luxury Apartment overlooking the ocean.
Category:
Date:
September 4, 2024






